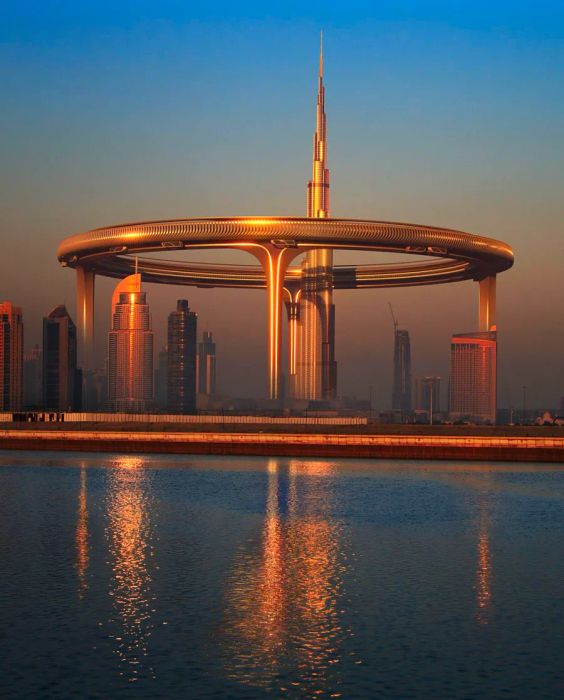Architects in Dubai have conceived a monumental space-age ring designed to encircle the world’s tallest building.

In Dubai, the innovative architecture firm ZNera Space has unveiled a visionary design concept: a massive five-story circular structure that would encase the Burj Khalifa, the tallest skyscraper in the world, standing at an astonishing 829.8 meters (2,723 feet)—nearly twice the height of the Empire State Building.
This bold concept, dubbed Downtown Circle, blends community living, luxury, and cutting-edge urban planning in a futuristic design, brought to life through a series of stunning illustrations created in collaboration with Pictown, specialists in architectural visualization.
ZNera Space’s lead architects, Najmus Chowdry and Nils Remess, envision the Downtown Circle as a horizontal contrast to the towering, futuristic skyscrapers that define Dubai’s skyline.
A constantly evolving skyline.
While the Downtown Circle concept is undeniably bold and visionary, Chowdry and Remess acknowledge that it is, for the time being, both financially and practically unfeasible.
“This was meant to spark conversation,” Chowdry explained. “We wanted to inspire people to rethink how we approach urban development and city congestion… Our goal is to promise a sustainable city.”
“We focused on crucial elements that encourage discussions about how we plan our cities,” Remess added. “We chose the Burj Khalifa because it sits in a densely populated urban area, and we want to address the challenges of living in such environments.”
The proposed structure, designed to rise 550 meters (1,804 feet) above ground, would feature a circumference of over three kilometers (1.8 miles), supported by five massive pillars, each set in vacant lots, which could also serve other functions.

“Our goal was to create a microclimate in the heart of Downtown, essentially enclosing the area to regulate temperature and improve livability during extreme heat,” explained Chowdry. “The vertical pillars could also serve as urban air purifiers.”
The pillar structures could feature an innovative smog-filtering design developed by ZNera Space, which was a finalist at the 2018 World Architecture Festival in the ‘Experimental Future Project’ category.
Designing for a sustainable future.
In Dubai, where temperatures frequently soar above 40°C (104°F), the architects aim to establish a new standard for sustainability in the region with their design.
“The entire ceiling will be covered with solar panels,” said Chowdry. “We also plan to incorporate a technology we’ve used in past projects—solar hydrogen cells.”
This technology captures solar energy to convert water into hydrogen, which can then be used to power the air conditioning and supply energy to the building.

The design was created to align with Dubai’s ambitious master plan for a sustainable urban environment by 2040.
The concept also includes transportation options spanning the entire structure, such as an electric tram system capable of reaching speeds up to 100 kilometers (62 miles) per hour, along with infrastructure designed to support sky taxis.
A city designed for self-sufficiency.
Such bold architectural vision comes with significant engineering hurdles, like creating a structure that’s robust enough to support its interior features, yet light enough to be upheld by the supporting pillars.
“The structure itself is quite light. I envision it like a massive aircraft – with its skin and ribs forming the framework, while the interior remains hollow,” Chowdry explained.
“But it’s held up by the pillars and the circular ring,” he continued. “We chose a circular design because it’s the most structurally stable shape.”
The proposed Downtown Circle would integrate residential, commercial, corporate, and cultural spaces to create a fully self-sustained 'city within a city,' according to Remess. “Living there, you could walk to your office, the park, or your home in just 15 to 20 minutes. That’s not easy to do in Dubai,” he said.

A key feature of the design is a continuous green belt, known as the Skypark, which links all five floors of the structure.
“The Skypark is the core element of the entire design,” Chowdry explained. “It will serve as a multifunctional green space, reimagining how urban agriculture could evolve in the future, especially in cities.”
“Historically, agriculture came first, and then cities were built around it,” Remess explained. “We've lost that connection over time. With this greenbelt inside the structure, our goal is to bring agriculture and food production back to the heart of the city.”
The concept is certainly generating buzz, though not all of it is favorable. Since sharing the mock-ups on Instagram, some critics have argued that the design could disrupt the character of the downtown district.
“Some online reactions have been critical, but as one person recently put it: which is more appealing – a bare finger or one adorned with a ring?” Chowdry remarked. “I believe it only enhances the verticality of the Burj Khalifa.”

1

2

3

4

5
Evaluation :
5/5