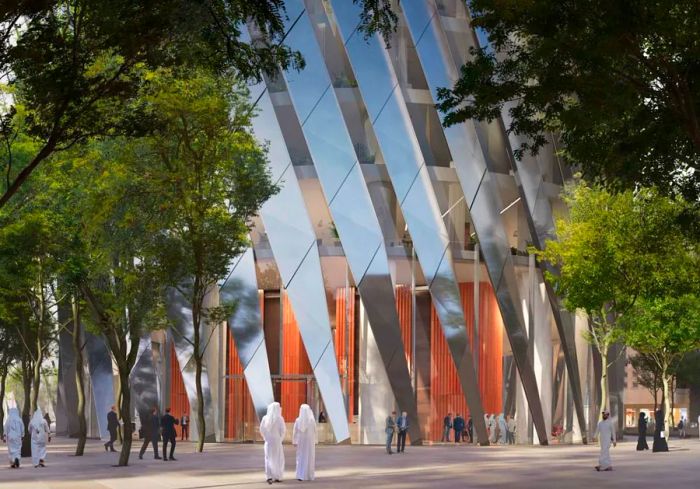Lusail Towers: Norman Foster's Vision for Redefining Skyscrapers

Lord Norman Foster, a titan in the world of architecture, has spent years reshaping the idea of tall buildings. His portfolio includes landmark designs like the iconic 'Gherkin' in London and the HSBC headquarters in Hong Kong. His latest project takes him to Qatar, where he aims to leave another lasting mark.
Approaching its final stages, Foster's Lusail Towers are set to reach an impressive height of 301 meters (988 feet), making them Qatar's tallest structures, surpassing the current tallest, The Torch Doha.
Part of a vast 1.1 million-square-meter development plan, these towers are a key piece of Foster + Partners' broader vision for Lusail city, located just 10 miles (16 kilometers) from Doha.
Construction began in January 2020, and the Lusail Towers are now rising alongside other significant projects in the area, such as Lusail Stadium, also designed by Foster + Partners for the 2022 FIFA World Cup.
The Lusail Towers consist of four striking blocks, with two standing 70 stories high and two at 50 stories, designed to become central hubs for Qatar’s financial sector.
‘As an architect, I engage with cities in their early stages,’ said Foster. ‘We’re creating a lasting imprint on a brand-new district, establishing infrastructure that will benefit future generations.’
Shading the skyline
To tackle the challenges posed by Qatar's extreme heat, Foster's team had to move away from traditional skyscraper materials used in cooler climates—a step in his long-standing effort to 'reinvent the tall building.'
‘People often envision towers as being made of glass, but considering the climate here and the focus on sustainability, protecting against solar heat gain became a key priority,’ he explained.
The design features sophisticated shading and ventilation systems, with the towers’ exteriors wrapped in 'marine-grade' aluminum. This coating protects the glass from harsh sunlight, ensuring unobstructed views and allowing natural light to flood the interiors.
At the heart of the design are specialized shading fins, resembling gills, which not only enhance natural light and panoramic views for residents but also reduce solar heat gain by 70% compared to conventional all-glass skyscrapers.

‘What we’ve created here is a solution rooted in necessity, not just trends,’ Foster explained. ‘It’s a design born from the realities of the climate, giving the project a distinct identity.’
Luke Fox, the project lead and senior executive partner at Foster + Partners, explains that this innovative shading system results in a 35% reduction in cooling needs and overall energy usage.
The towers are strategically designed to maximize shading, with their shapes subtly rotating 90 degrees as they ascend, optimizing both form and function.
‘We intentionally positioned the towers to slightly rotate, creating unique perspectives between them as they rise,’ Fox shared. ‘It’s a distinctive feature—they each stand as separate entities.’
From the ground up
While the towers are set to become a key landmark in Lusail, Foster believes that a city’s skyline is more than just a visual statement—it embodies the essence of what’s below. He emphasized the importance of integrating the towers into a ‘low-scale master plan.’
The towers are strategically located atop a metro line, at the terminus of a commercial boulevard that connects the waterfront to a nearby football stadium, which recently hosted the AFC Asian Cup final.
Foster highlights that the plaza’s ground-level design will play a crucial role in transforming the area into a dynamic public space for the future.
‘What’s often overlooked from a distance is the pedestrian experience. It’s the ground-level infrastructure that unites all the different elements,’ said Foster.
The Lusail Towers are expected to be completed in stages over the next 12 months.
Evaluation :
5/5



